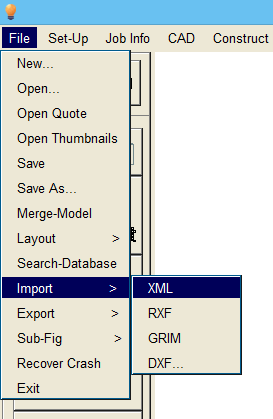Frequently Asked Questions
Can I import other CAD files into Roof Wizard software?
Yes you can import a CAD file using any of the basic CAD import tools from the File menu. However, be aware that not all versions of all formats are supported. We suggest for the sake of convenience that you utilise the DXF format. It is important to note that these files generally have limited value to us - most often they are only 2D and very rarely, if ever, do they have attributes on the lines that help us with generating a material take-off. In our experience, by the time you have read in the CAD file, run around the job to set the line attributes, it is quicker to simply model in Roof Wizard in 3D where all the correct attributes are applied automatically.
When you model geometry in 3D using our Roof Wizard, each and every line has an attribute that defines what it is and hence, what materials are applied to that line (a ridge has ridge cap applied, a valley has valley etc). When you get a line from another CAD program, it is just a line.
Invariably, it is quicker to simply remodel the geometry using Roof Wizard where all entities have an attribute that allows us to prepare a material take-off.

Be aware that programs such as Mitek 20/20, EnduroCad, Pryda and Eagleview can supply an RXF file.
The RXF file (Roof eXchange Format) is an AppliCad proprietary format that has been adopted by others for the echange of 3D model geometry. The difference between the RXF file and say the DXF file is the important fact that the lines and planes defining the geometry have tags on them that identify the line type (ridge, hip, valley etc) and the planes are metal, tile shingle etc. So the 3D model comes into Roof Wizard requiring no further editing, other than the usual detail and dimension checks.
back